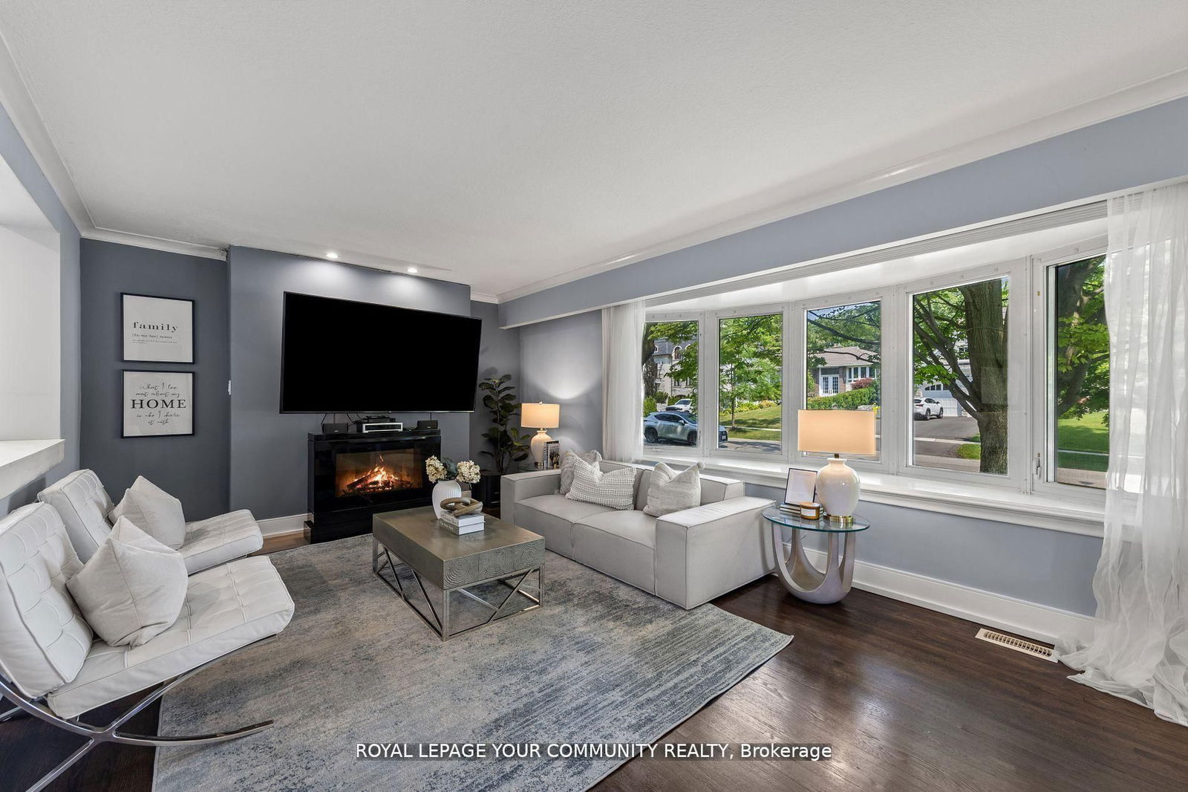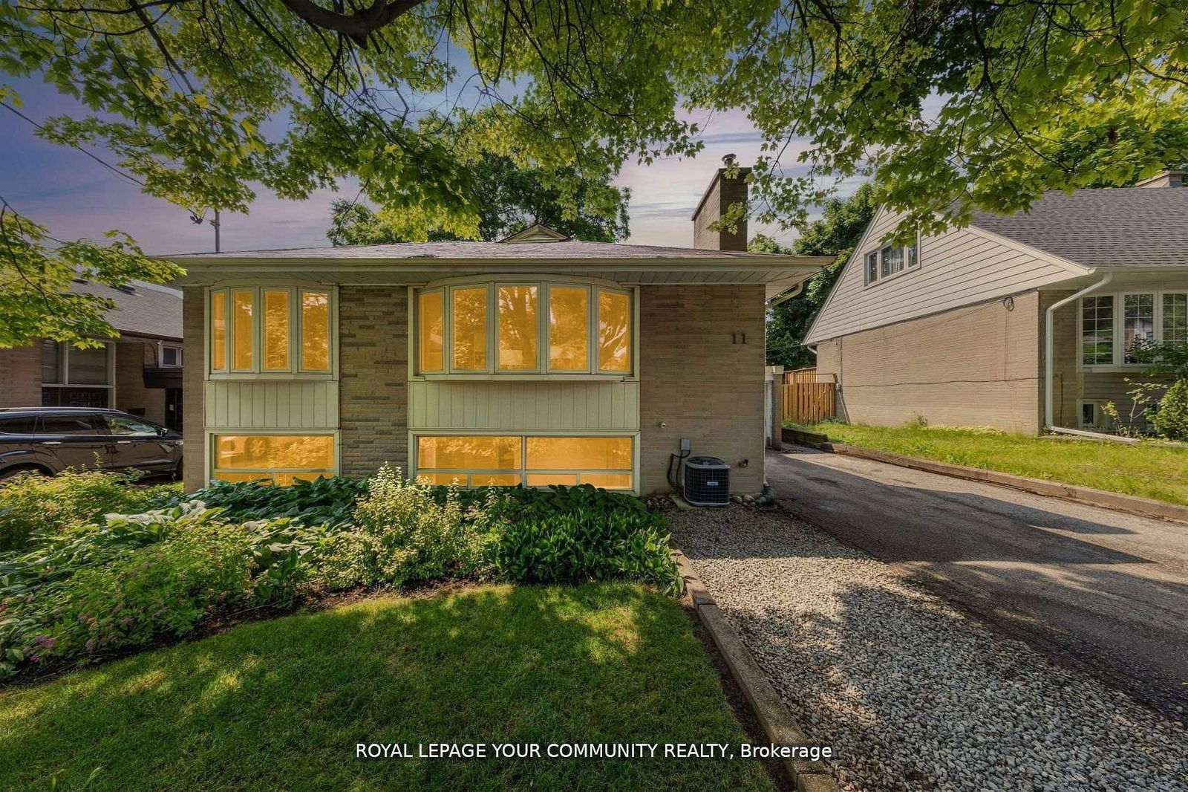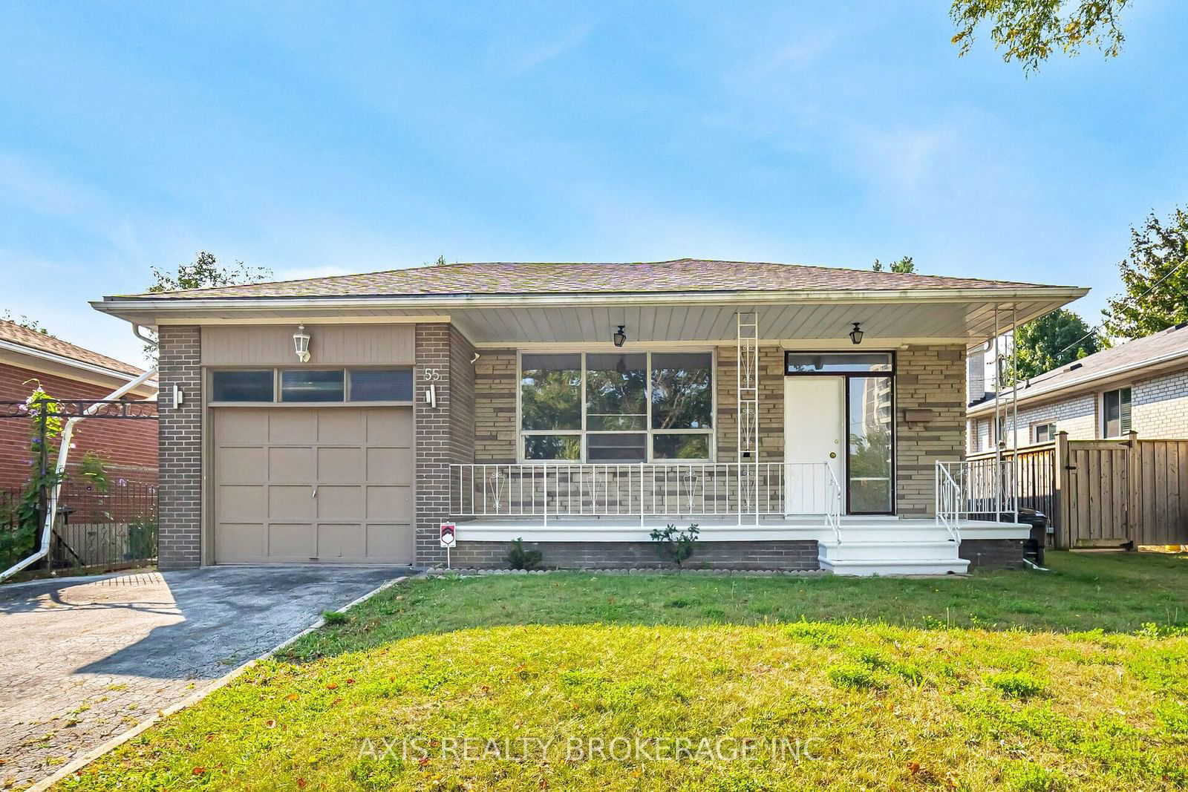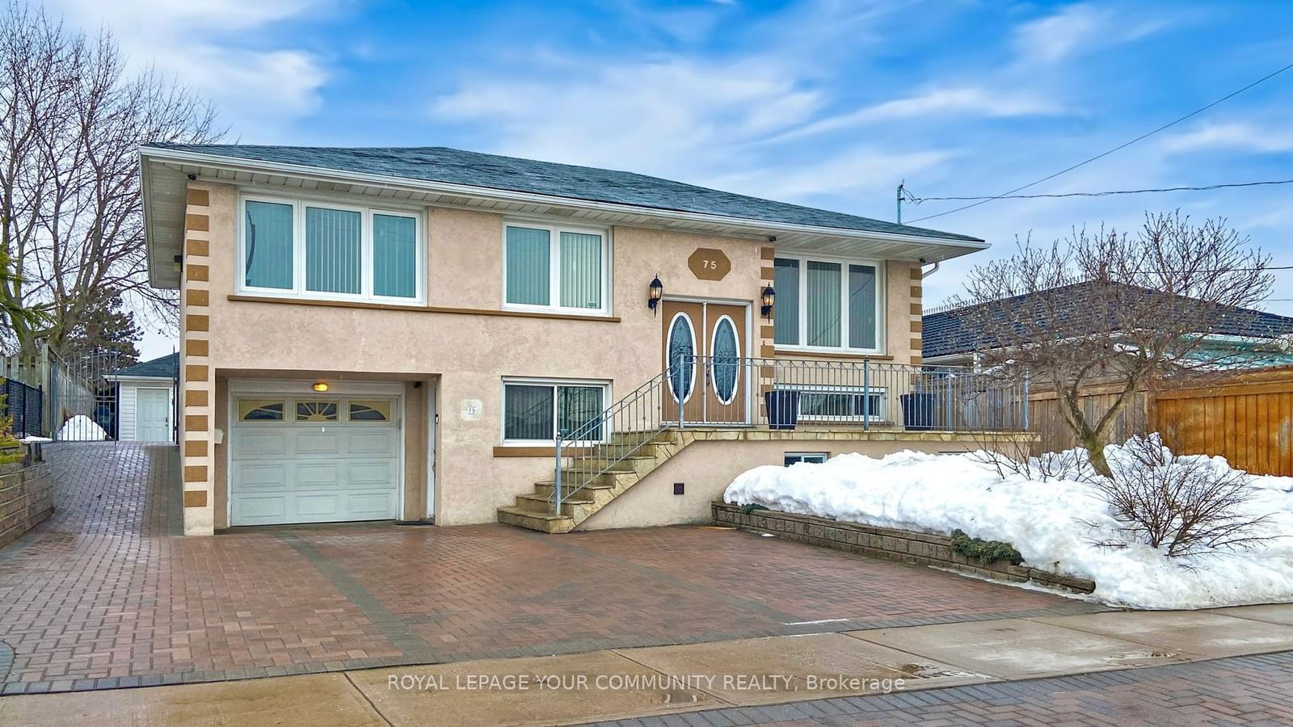Overview
-
Property Type
Detached, Bungalow-Raised
-
Bedrooms
3 + 1
-
Bathrooms
2
-
Basement
Finished
-
Kitchen
1
-
Total Parking
4 (1 Attached Garage)
-
Lot Size
101x50 (Feet)
-
Taxes
$4,685.00 (2024)
-
Type
Freehold
Property description for 11 Braywin Drive, Toronto, Kingsview Village-The Westway, M9P 2N9
Property History for 11 Braywin Drive, Toronto, Kingsview Village-The Westway, M9P 2N9
This property has been sold 7 times before.
To view this property's sale price history please sign in or register
Local Real Estate Price Trends
Active listings
Average Selling Price of a Detached
May 2025
$2,160,008
Last 3 Months
$1,275,019
Last 12 Months
$2,446,612
May 2024
$6,311,323
Last 3 Months LY
$3,481,383
Last 12 Months LY
$3,730,934
Change
Change
Change
Historical Average Selling Price of a Detached in Kingsview Village-The Westway
Average Selling Price
3 years ago
$5,817,649
Average Selling Price
5 years ago
$490,000
Average Selling Price
10 years ago
$227,849
Change
Change
Change
How many days Detached takes to sell (DOM)
May 2025
19
Last 3 Months
23
Last 12 Months
27
May 2024
20
Last 3 Months LY
10
Last 12 Months LY
25
Change
Change
Change
Average Selling price
Mortgage Calculator
This data is for informational purposes only.
|
Mortgage Payment per month |
|
|
Principal Amount |
Interest |
|
Total Payable |
Amortization |
Closing Cost Calculator
This data is for informational purposes only.
* A down payment of less than 20% is permitted only for first-time home buyers purchasing their principal residence. The minimum down payment required is 5% for the portion of the purchase price up to $500,000, and 10% for the portion between $500,000 and $1,500,000. For properties priced over $1,500,000, a minimum down payment of 20% is required.








































